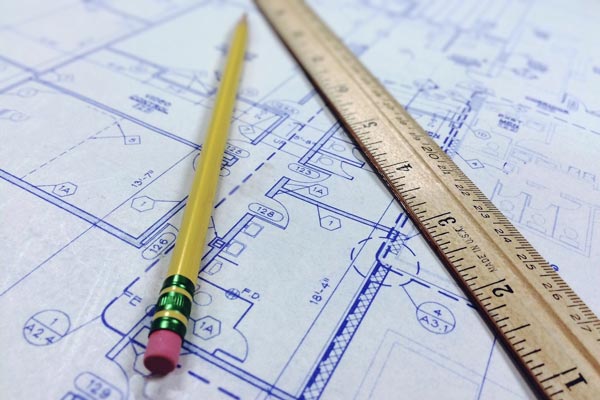 To plan a perfect outdoor kitchen, you really kind of have to work backwards. You have to choose where the structure is going to go in your backyard... but before you're able to choose the location you have to know how big your kitchen is going to be. Before you know exactly how big it will be, you'll need to know what appliances and features you need to create the perfect outdoor kitchen for you!
To plan a perfect outdoor kitchen, you really kind of have to work backwards. You have to choose where the structure is going to go in your backyard... but before you're able to choose the location you have to know how big your kitchen is going to be. Before you know exactly how big it will be, you'll need to know what appliances and features you need to create the perfect outdoor kitchen for you!
So, beginning with the end in mind will help you with planning the size of an outdoor kitchen, then everything else will fall into place pretty easily. For example, all you have to do is:
Determine Your Zones
We talked briefly about kitchen zones before, but we'll go a little deeper into their importance now. Thinking of your outdoor kitchen in "zones" will more easily help you be able to determine the space you'll need for everything — food prep, cooking, dining, and even socializing — to function properly. The four main zones you'll need to carefully consider are:
- The Dry Zone (required): This zone includes space for food prep and storage. You'll need a place to chop vegetables, prepare sauces, and season your meats without having to keep running back inside.
- The Hot Zone (required): This zone includes your grill, side burners, cook cop, and pizza oven. This is where all of the cooking happens; this is the space that makes your structure a functioning kitchen.
- The Wet Zone (preferred): This zone includes your sink and beverage chilling tub. This zone is preferred because it's highly convenient, but it's not quite as important or integral as the dry and hot zones.
- The Cold Zone (preferred): This zone includes your refrigerator, freezer, and wine cooler. Ensuring this area is included is incredibly convenient, but will likely be the zone you utilize the least.
Plan Your Counter Space
Okay, now that you have planned out your zones and know all of the elements that will be making up each one, it's time to plan your landing areas. A "landing area" is the counter space that is needed to guarantee each zone will function efficiently. To make this part of your planning process as easy as possible, follow these rules of thumb:
- Determining the landing area for your grill: Plan for 24" on one side and 12" on the other (36" total)
- Determining the landing area for your sink: Allow 18" on each side
- Determining the landing area for your refrigerator: You need 15" next to or above your fridge
- Determining the landing area for your cook top: Give yourself 12" on each side
- Determining the landing area for your pizza oven: Like your grill, plan for 24 " on one side and 12" on the other (36" total)
If you need help with planning designing, and building your own custom outdoor kitchen, pergola, or other outdoor project built, give us a call. We'd love to help you make your dream a reality!
If you enjoyed this article, please check out other posts on our blog and join us on Facebook, Twitter, LinkedIn, Google+, and Pinterest to see how Unlimited Outdoor Kitchen can help you build your outdoor lifestyle.

